355 Skidder Trail, Truckee, CA 96161
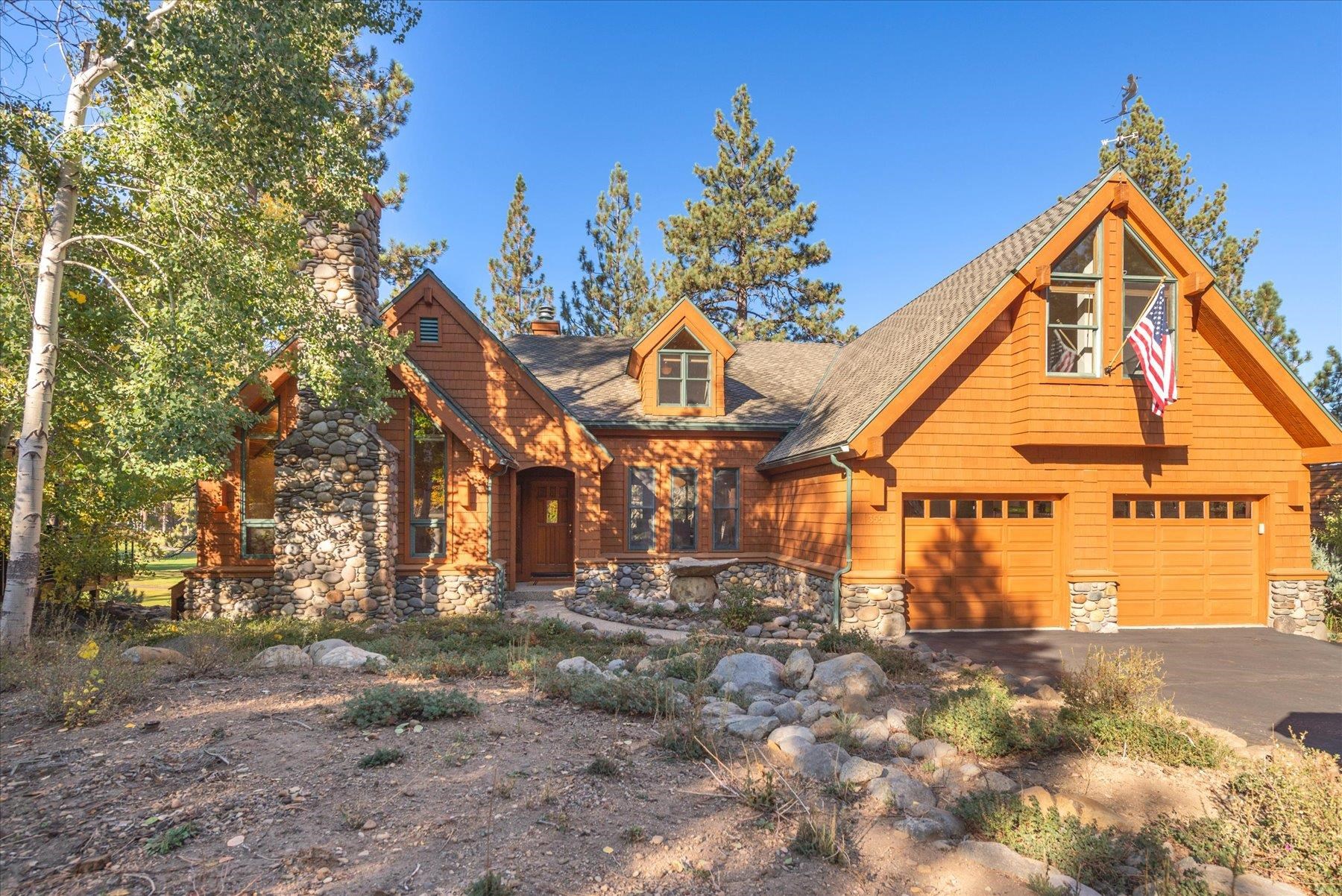
(click to view more)
Set along one of Northstar's most coveted streets, 355 Skidder Trail embodies the essence of a true mountain retreat--where elegant design, generous space, and breathtaking views come together to create an extraordinary living experience. Thoughtfully crafted to welcome both intimate family moments and larger gatherings, the home offers an ideal balance of warmth, privacy, and connection. At its heart, the great room soars with vaulted ceilings and expansive windows, drawing in natural light and framing sweeping vistas of the Carson Range. Just beyond, sliding glass doors invite you to the broad outdoor deck, a serene perch overlooking Northstar's golf course and the ever-changing mountain landscape. The open kitchen, anchored by a sunny breakfast nook and outfitted with brand-new KitchenAid appliances, flows seamlessly into the dining area, private office, and primary suite, while an attached two-car garage ensures effortless convenience and accessibility--all on the main level. The lower level is dedicated to recreation and relaxation, offering two bedrooms, a sauna, and a vibrant game room complete with pool table, wine display, wet bar, and direct access to a covered patio for year-round enjoyment. Upstairs, two additional bedrooms and a charming play loft provide yet more space for guests and family alike. Blending the timeless appeal of mountain living with thoughtful design and abundant amenities, 355 Skidder Trail is a rare opportunity to experience Northstar at its finest.
Address:355 Skidder Trail
City:Truckee
State:CA
Zip:96161
DOM:13
Square Feet:4799
Bedrooms:5
Bathrooms:5.5
Lot Size (acres):
Type:Single Family
Additional Info
Area Information
Area:NORTHSTAR HOMES-7NS
Community:Northstar
Directions:267, R on Northstar Dr, R on Basque, R on Skidder, Home on L
Interior Details
Floors:Carpet, Wood, Tile, Mixed
Fireplace:Living Room, Family Room, Master Bedroom, 2 or +, Other
Heating:Natural Gas
Appliances:Range, Oven, Microwave, Disposal, Dishwasher, Compact, Refrigerator, Washer, Dryer
Miscellaneous:Pantry, High Ceilings, Wine Room
Exterior Details
Garage Spaces:Two
Garage Description:Attached, Insulated
Septic:Utility District
Water:Utility District
View:Golf, River/Creek
Setting:Golf
Miscellaneous
APN:110-460-020-000
Property Location
Carr Long Real Estate
Tori Long
[email protected]
© 2025 Tahoe Sierra Multiple Listing Service. All rights reserved.

All Information Is Deemed Reliable But Is Not Guaranteed Accurate.
This information is provided for consumers' personal, non-commercial use and may not be used for any other purpose.
IDX feed powered by IDX GameChanger

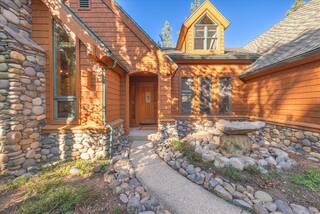
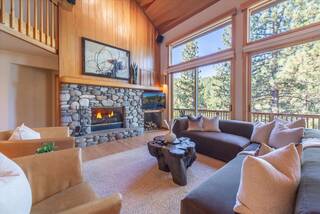
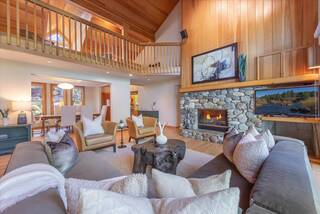
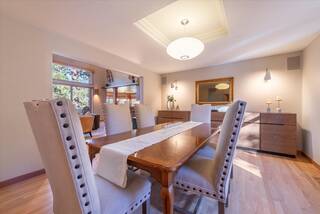
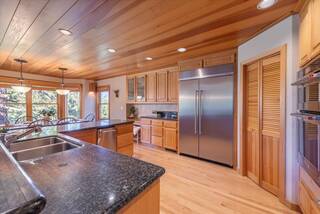
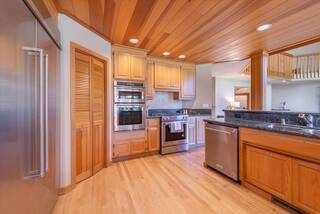
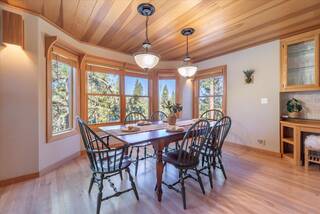
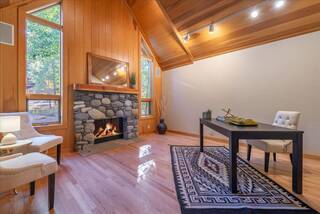
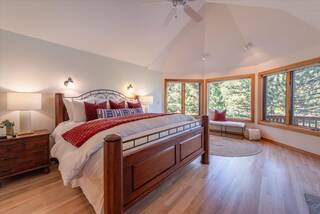
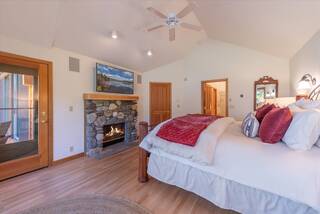
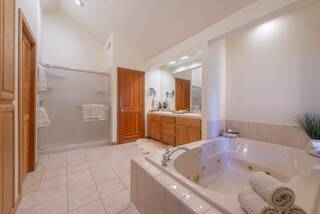
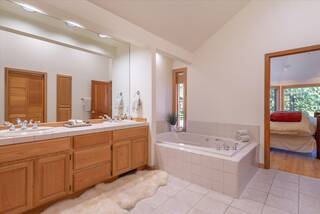
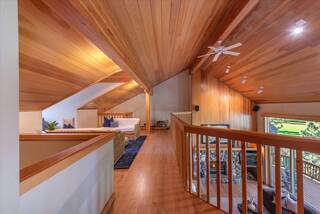
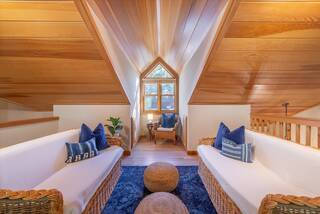
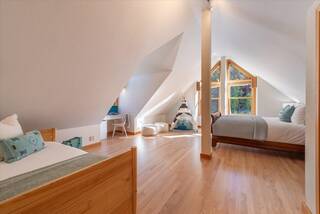
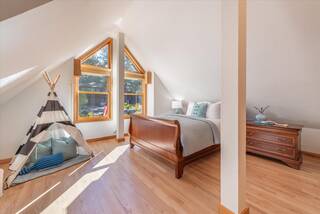
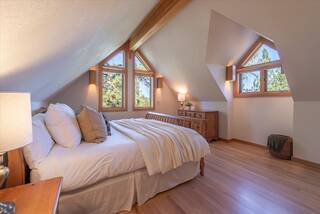
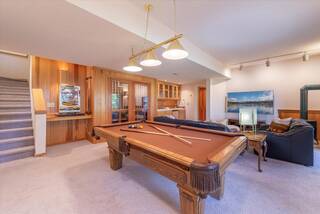
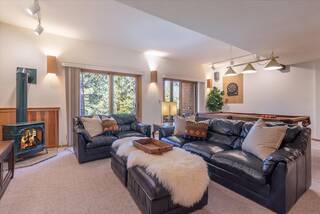
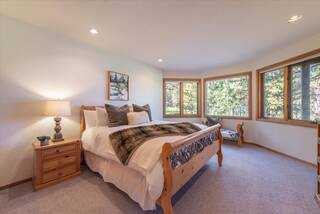
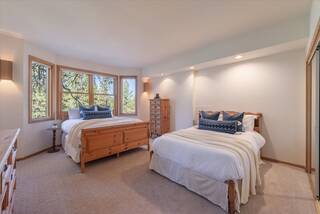
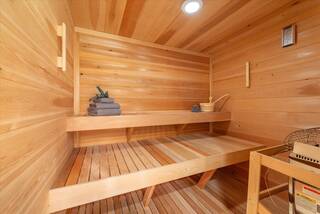
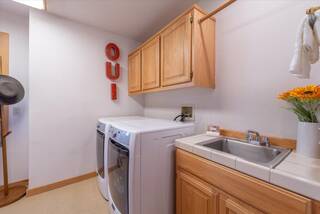
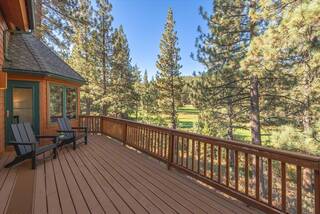
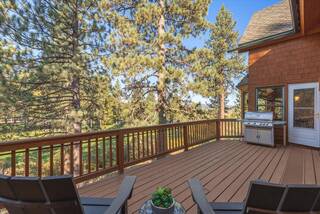
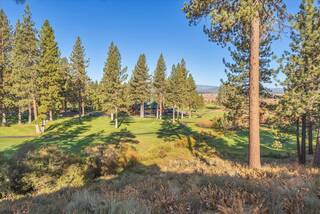
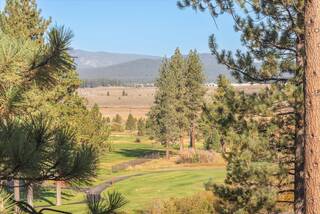
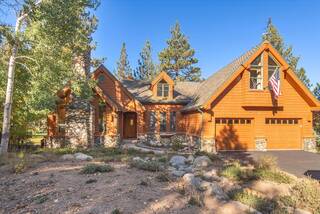
 Market Stats
Market Stats Listing Watch
Listing Watch My Home Valuation
My Home Valuation