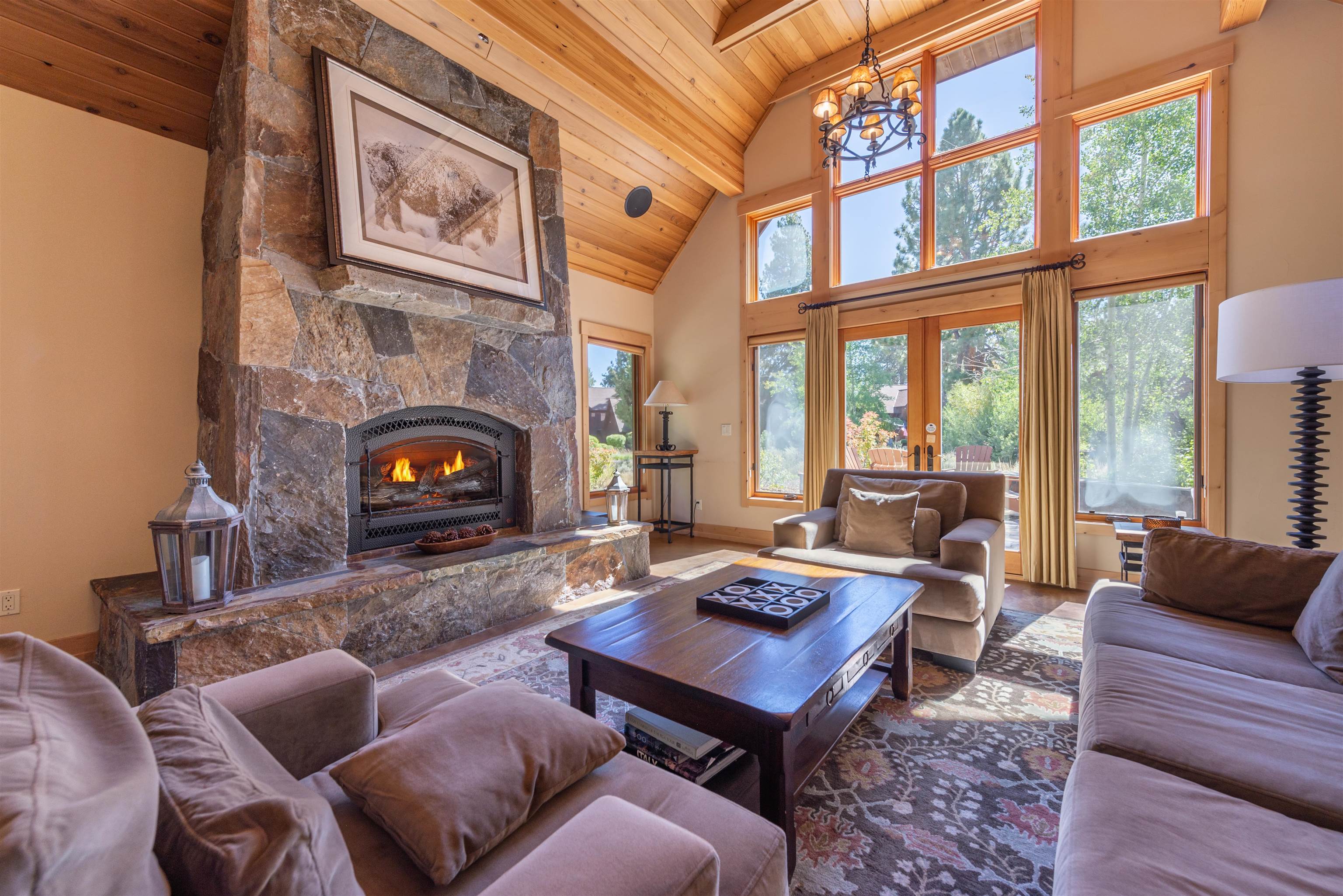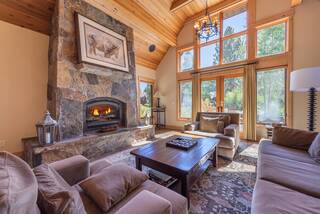13466 Fairway Drive, Truckee, CA 96161

1 of 1
SOLD
Price Sold:$2,800,000
Address:13466 Fairway Drive
City:Truckee
State:CA
Zip:96161
DOM:93
Address:13466 Fairway Drive
City:Truckee
State:CA
Zip:96161
DOM:93
MLS#:20241944
Square Feet:0
Bedrooms:4
Bathrooms:3.5
Lot Size (acres):
Type:Single Family
Status:SOLD
Square Feet:0
Bedrooms:4
Bathrooms:3.5
Lot Size (acres):
Type:Single Family
Status:SOLD
Additional Info
Area Information
County:Nevada
Area:OLD GREENWOOD-7SO
Community:Truckee
Area:OLD GREENWOOD-7SO
Community:Truckee
Lat/Lng:39.341178, -120.150639
Exterior Details
Stories:Two
Garage Spaces:Two
Garage Spaces:Two
Setting:Greenbelt
Miscellaneous
APN:019-740-015-000
Property Location
Listing courtesy of:
Allison James Estates & Homes
Ricki Manahan
[email protected]

Allison James Estates & Homes
Ricki Manahan
[email protected]
© 2025 Tahoe Sierra Multiple Listing Service. All rights reserved.

All Information Is Deemed Reliable But Is Not Guaranteed Accurate.
This information is provided for consumers' personal, non-commercial use and may not be used for any other purpose.
IDX feed powered by IDX GameChanger


 Market Stats
Market Stats Listing Watch
Listing Watch My Home Valuation
My Home Valuation