11606 Henness Road, Truckee, CA 96161-2903
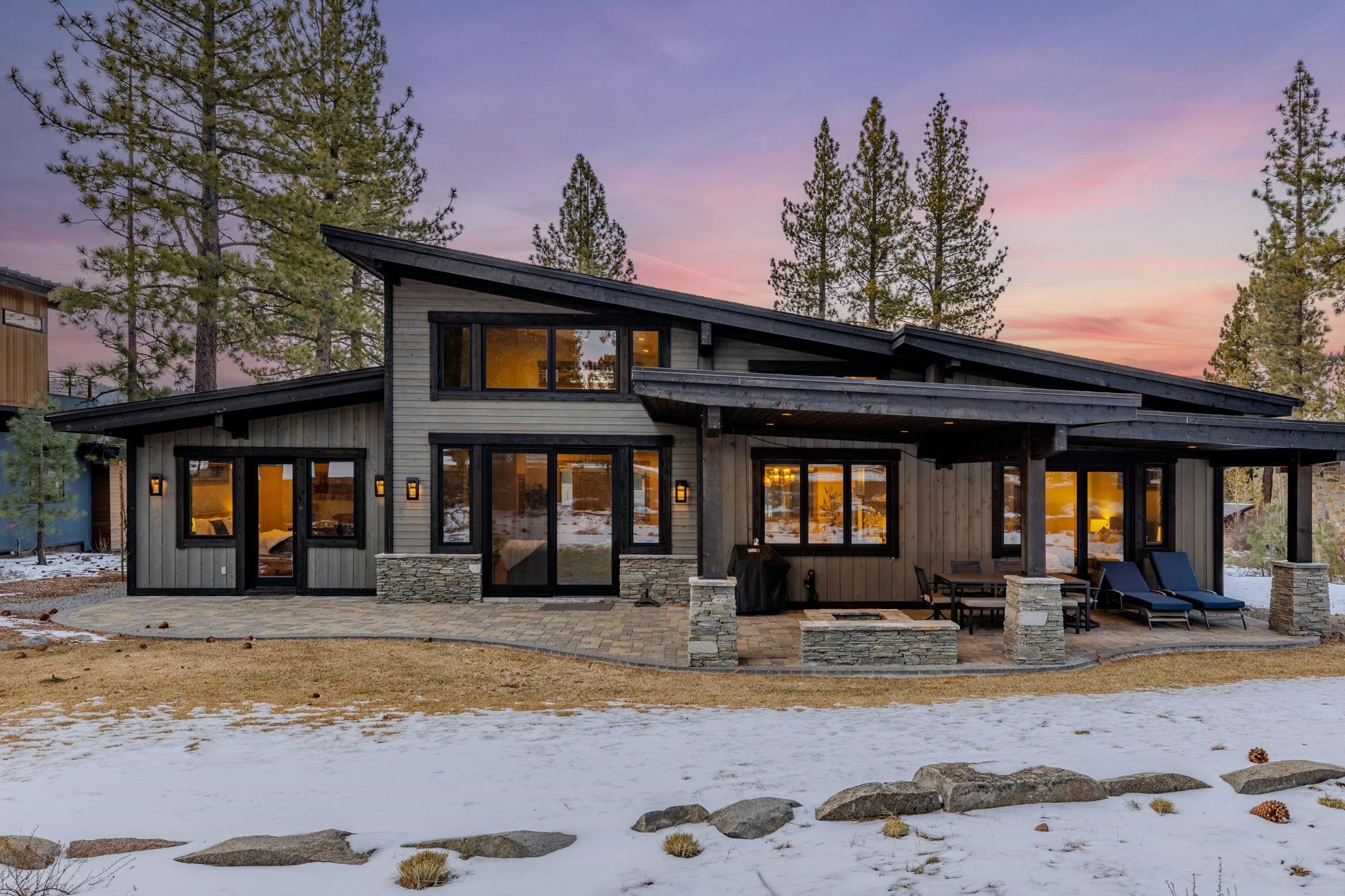
(click to view more)
Welcome to 11606 Henness Road where modern luxury meets mountain serenity on the 14th green of Grays Crossing. From the moment you step inside, youll feel the effortless flow of single-story living, designed for both relaxation and refined entertaining. Completed in 2018 and meticulously maintained, this 3-bedroom, 2.5-bathroom retreat lives like newyet feels like home. The heart of the home is a dramatic great room, where a soaring two-story ceiling, wide plank oak floors, and a striking stacked stone fireplace create a warm yet elevated gathering space. Natural light pours through metal-clad wood windows, highlighting the mountain-modern design and the high-end finishes throughout. The kitchen is a chefs dream, outfitted with a premium GE Monogram appliance package and anchored by a spacious island that invites connection. Alder doors and trim add rustic sophistication, tying the entire home together with understated elegance. Step out to a beautifully landscaped backyard with a spacious paver patioideal for summer evenings under the stars or crisp autumn mornings with coffee in hand. And with air conditioning included, youll stay comfortable no matter the season. Whether you're teeing off at Grays Crossing, exploring the nearby trail systems, or simply soaking in the alpine stillness, this home offers a rare blend of refined design and relaxed living. Dont miss your chance to own a truly turn-key mountain retreat in one of Truckees most sought-after communities. A rare combination of modern elegance and mountain charm, this home is the perfect Truckee home.
Address:11606 Henness Road
City:Truckee
State:CA
Zip:96161-2903
DOM:77
Square Feet:2318
Bedrooms:3
Bathrooms:2.5
Lot Size (acres):0.38
Type:Single Family
Additional Info
Area Information
Area:GRAYS CROSSING-7NR
Community:Truckee
Directions:Coming from 80, right on Henness Rd, home is on the right hand side
Interior Details
Floors:Wood, Tile
Fireplace:Living Room, Gas Fireplace
Heating:Natural Gas, CFAH
Appliances:Range, Oven, Microwave, Disposal, Dishwasher, Refrigerator, Washer, Dryer
Miscellaneous:High Ceilings, Landscaping, Air Conditioning
Exterior Details
Garage Spaces:Two
Garage Description:Attached, Insulated
Septic:Utility District
Water:Utility District
View:Golf
Setting:Golf
Miscellaneous
APN:043-040-027-000
Square Feet Source:ASSESSOR
Property Location
Sierra Sotheby's Int - Rock
Lindsay Buchanan
[email protected]
© 2025 Tahoe Sierra Multiple Listing Service. All rights reserved.

All Information Is Deemed Reliable But Is Not Guaranteed Accurate.
This information is provided for consumers' personal, non-commercial use and may not be used for any other purpose.
IDX feed powered by IDX GameChanger

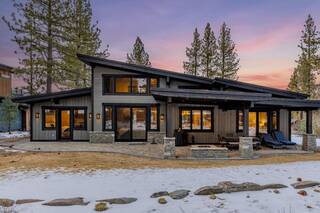
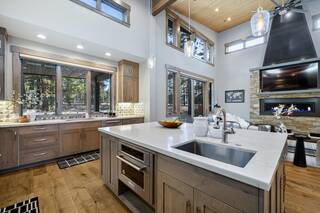
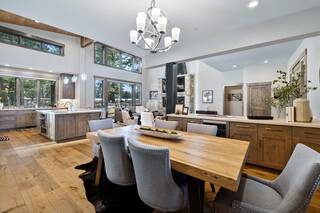
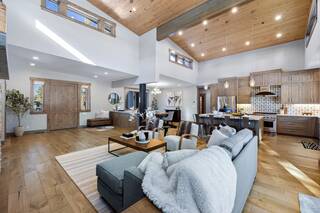
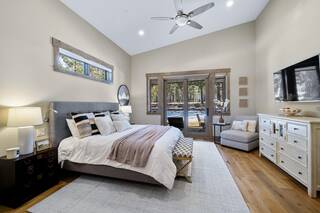
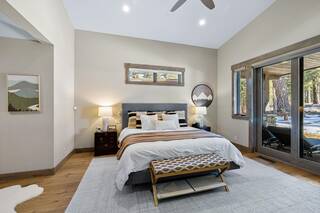
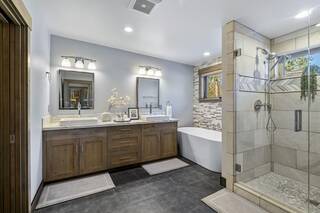
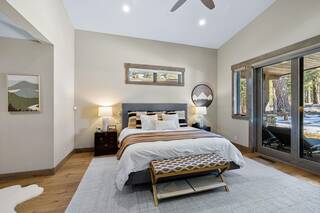
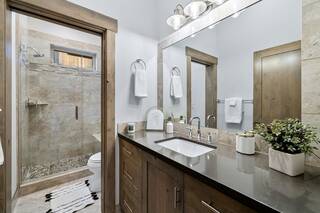
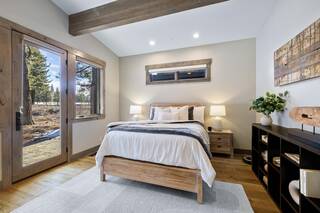
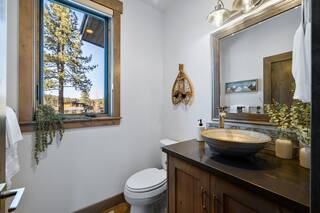
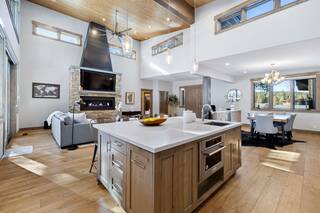
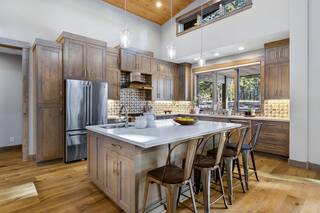
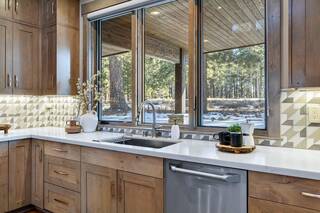
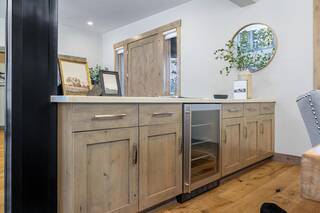
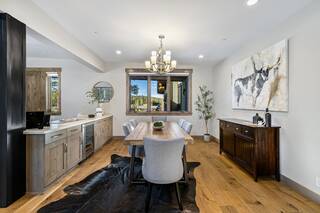
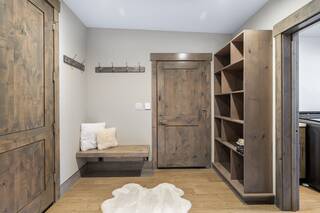
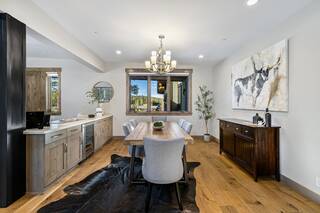
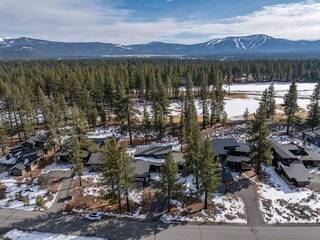
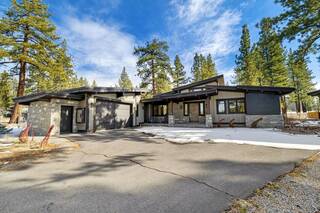
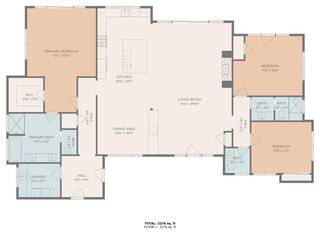
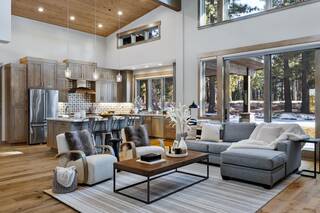
 Market Stats
Market Stats Listing Watch
Listing Watch My Home Valuation
My Home Valuation