11301 Skislope Way, Truckee, CA 96161
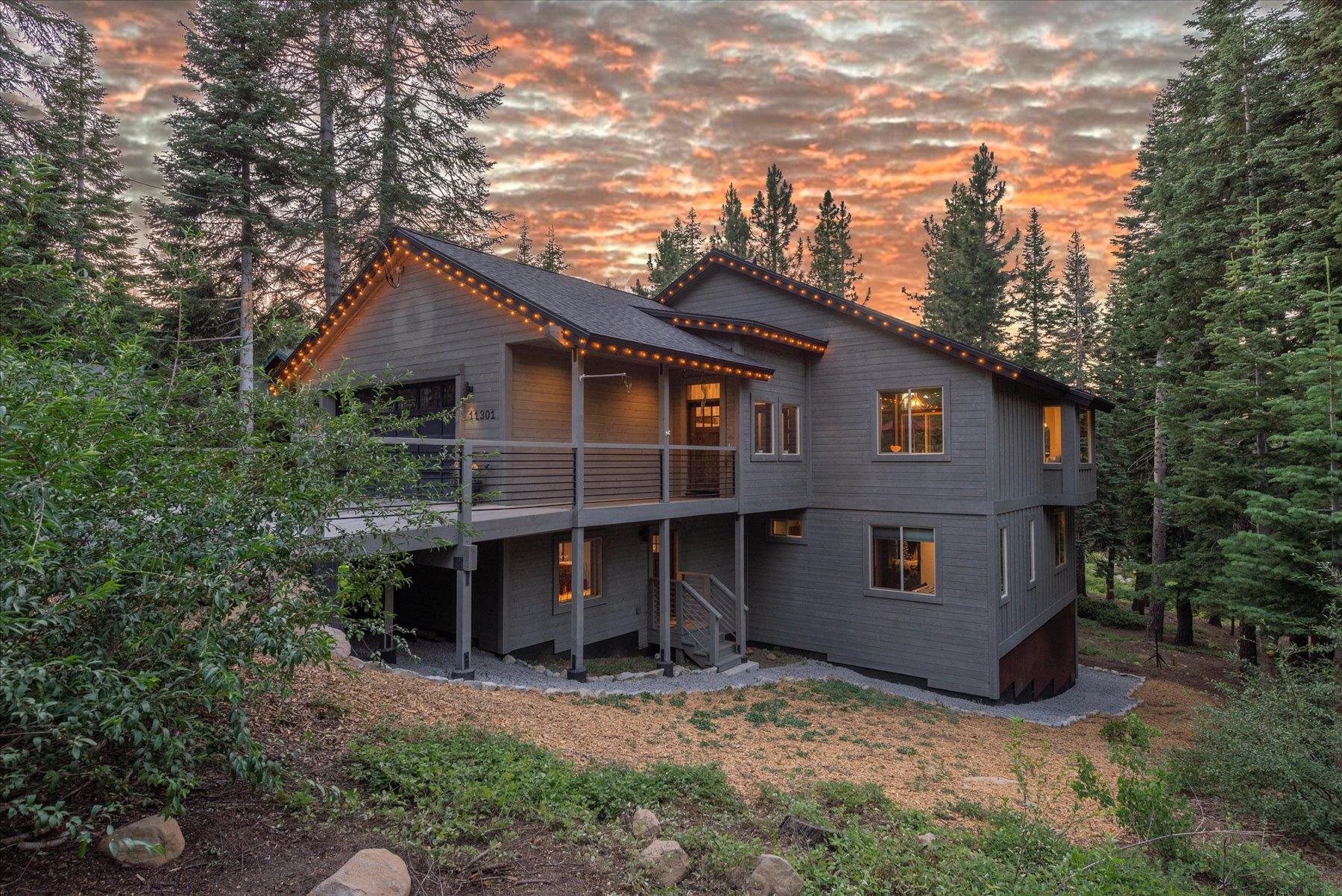
(click to view more)
Welcome to this beautifully crafted mountain retreat, thoughtfully constructed by Robert Wise and set on a peaceful, private lot that backs to a vast greenbelt with miles of trails and open space, perfect for year-round outdoor adventure! Completed in 2016, this 4-bedroom, 3.5-bath home spans 3,343 square feet and offers a seamless blend of mountain modern comfort and practical design. Upstairs, the main level features a bright, open-concept great room with vaulted ceilings, warm wood finishes, and large windows that bring in natural light and forest views. The spacious living area is anchored by a striking stone fireplace and flows effortlessly into the dining area and well-appointed chefs kitchen. Just off the great room is a sunny back deck, ideal for entertaining or unwinding after a day on the trails. Also on this level, a convenient half bath and the luxurious primary suite, complete with heated bathroom floors and private deck access for a tranquil start to your mornings. Downstairs, the floorplan expands into a second living area with a custom fireplace, a large ensuite guest bedroom, two additional bedrooms one of which has direct access to the lower deck, and a shared Jack & Jill bathroom. A private office provides a quiet place to work or study, while a spacious recreation room with its own fireplace and bar area offers the perfect spot for game nights, movie marathons, or hosting guests. Additional highlights include a covered hot tub, heated floors in all full bathrooms, a reverse osmosis water filtration system, fire sprinkler system and a wired generator panel for peace of mind. A generous garage and flat parking area offers ample space for all your Tahoe toys and gear. Tucked into a tranquil setting on lower Skislope providing easy access to Truckee and all of Tahoe Donners top-tier amenities, this home offers the best of mountain living in every season!
Address:11301 Skislope Way
City:Truckee
State:CA
Zip:96161
DOM:47
Square Feet:3343
Bedrooms:4
Bathrooms:3.5
Lot Size (acres):0.37
Type:Single Family
Virtual Tour
Additional Info
Area Information
Area:TAHOE DONNER 05-9TD
Community:Tahoe Donner
Directions:Left @ NW/NW Stop sign, Left @ Skislope Way, House on the Right
Interior Details
Floors:Wood, Tile, Mixed
Fireplace:Living Room, Family Room, 2 or +, Gas Fireplace, Insert, Other
Heating:Natural Gas, CFAH, Radiant, In Floor
Appliances:Range, Oven, Microwave, Disposal, Dishwasher, Refrigerator, Washer, Dryer, Other
Miscellaneous:High Ceilings, High Speed Internet, Hot Tub, Generator
Exterior Details
Garage Spaces:Two
Garage Description:Attached, Insulated, Gar Door Opener, Parking Pad
Septic:Utility District
Water:Utility District
View:Wooded, Mountain
Setting:Greenbelt
Miscellaneous
APN:044-480-016-000
Square Feet Source:BUILDING DEPARTMENT
Property Location
Coldwell Banker Realty
David Abarta
[email protected]
© 2025 Tahoe Sierra Multiple Listing Service. All rights reserved.

All Information Is Deemed Reliable But Is Not Guaranteed Accurate.
This information is provided for consumers' personal, non-commercial use and may not be used for any other purpose.
IDX feed powered by IDX GameChanger

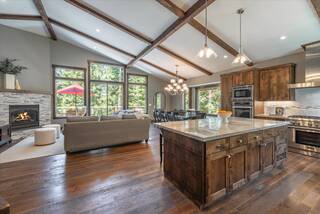
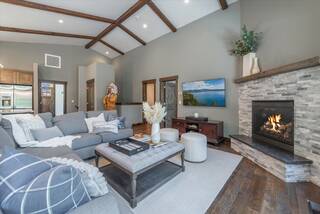
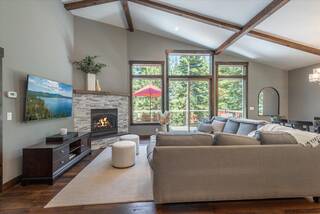
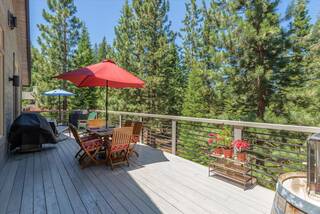
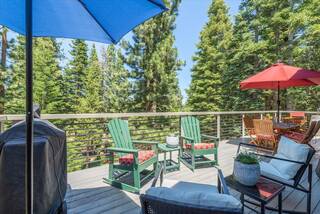
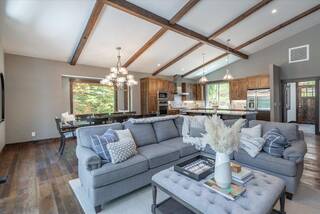
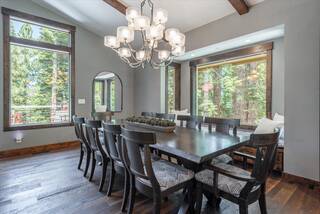
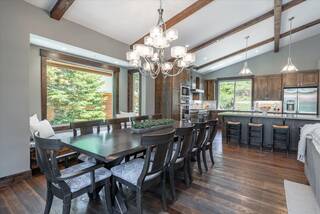
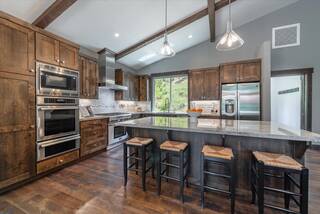
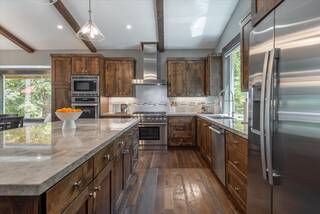
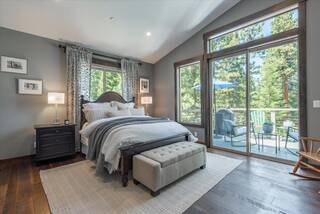
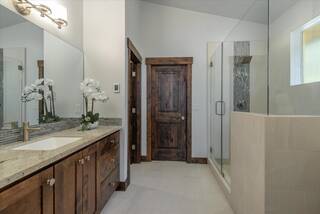
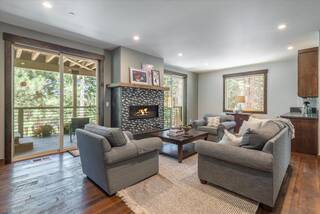
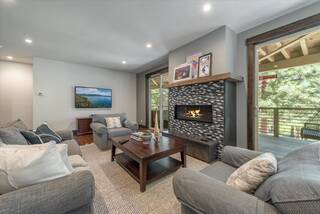
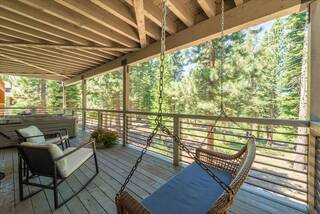
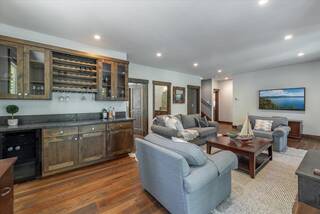
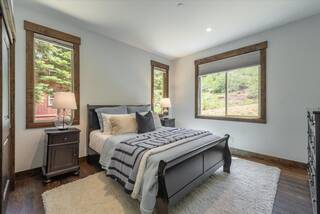
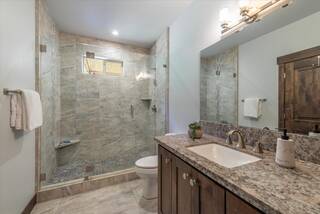
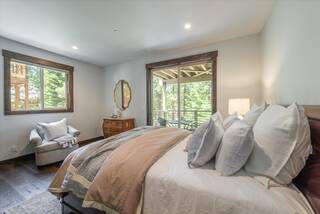
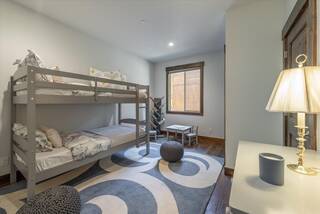
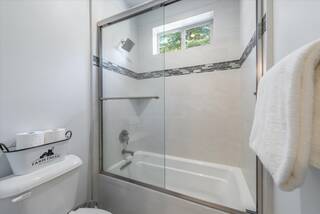
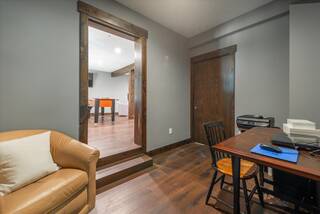
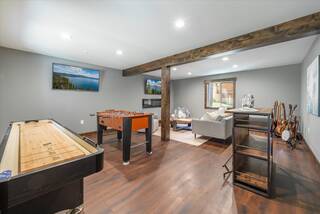
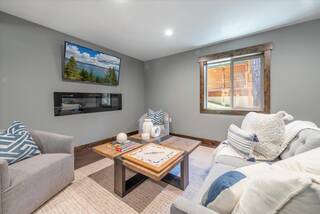
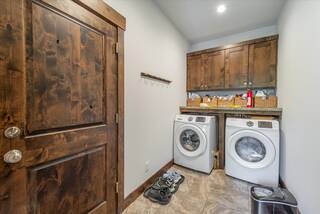
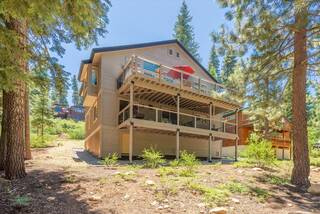
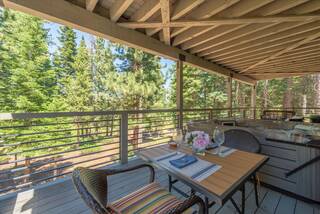
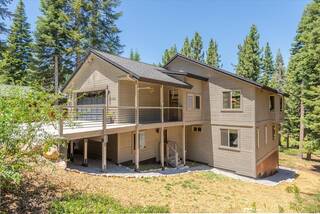
 Market Stats
Market Stats Listing Watch
Listing Watch My Home Valuation
My Home Valuation